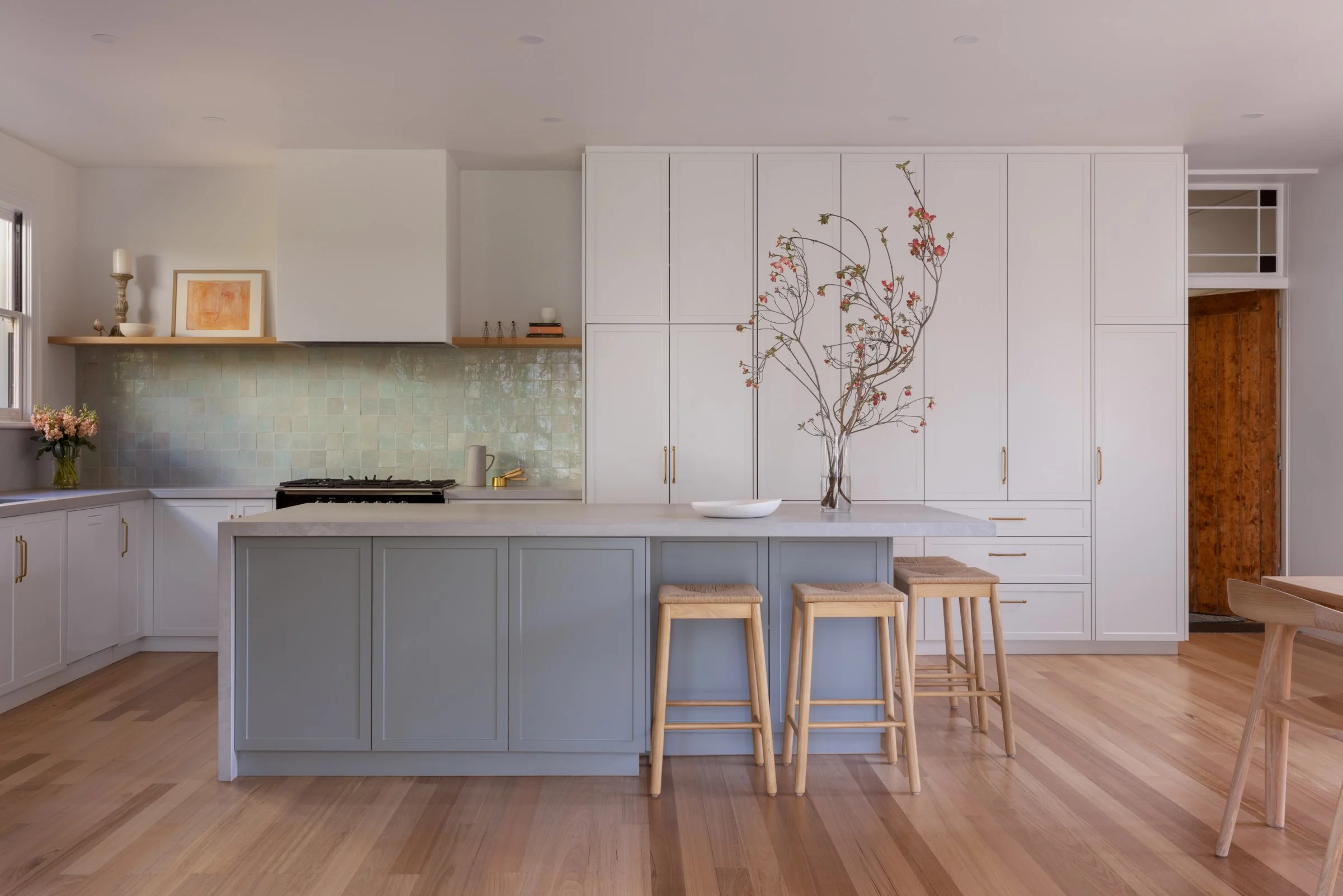PROJECT COLOURFUL NOSTALIGIA
LOCATION
Lake Wendouree, Ballarat
At a crossroads in their life with children finishing school and thinking ahead to their future, our client knew they wanted to update the kitchen space but felt the process overwhelming and were unsure of where to start, how to kick things off and get the ideas in their head into action.
The overall goal was to update the kitchen and laundry to be more functional and with a more modern feel. We wanted to retain some elements that spoke to the age of the residence and were part of the soul and character of the home. A large part of this was retaining and refinishing the existing hardwood floors, and laundry terracotta tiles.
Before deep diving into the kitchen we assessed the entire flow and floorplan of the larger space which had some unusual design aspects that would limit the potential of the new design. It was decided to reconfigure the larger room to allow a more open, useable and functional area, including new french doors for improved access to the courtyard and allow more sunshine and fresh air to circulate.
Importantly this also allowed for a larger dining table for gathering with friends and family, and for the new island to be able to include seating which was not possible in the original room configuration. The adjacent laundry space was also updated with a new joinery design for extra storage and to double as an additional scullery area for occasions where larger groups are entertained.
Finishes and materials that showed age and soul were selected to compliment the existing character and era of the home, and an injection of colour was selected, inspired by the colour of the existing timber windows.
Careful consideration was given to the design and layout of the kitchen to optimise functionality and include space for the owner to display and arrange collections and sentimental pieces which she loves to do.
We also worked with the joiner to create a large pantry/ coffee nook with retractable bi-fold doors where things can be arranged and displayed, or easily closed and tucked away (the owner tells me it’s a favourite feature and she never closes the doors!) The new island also allowed for seating, and a large working area without a sink so everyone can gather around to chat and cook together.
SERVICES
Revised Floorplan
Kitchen & Laundry Design
Custom Joinery Design
Materials & Fixtures Specifications
Lighting Design
Detailed Construction Documentation
“When I met you I was feeling overwhelmed, I had started down one path but that hadn’t worked and so I was unsure of what I should do next. After our first meeting I felt you just made that all go away. The process was much easier from that point. ”









